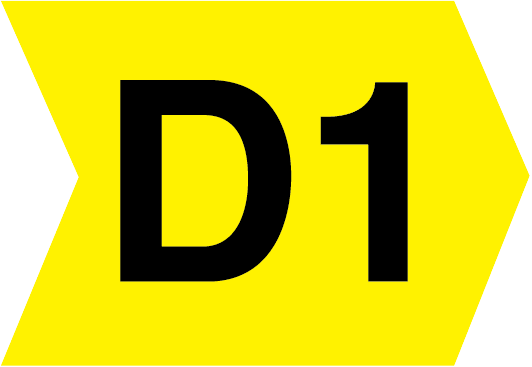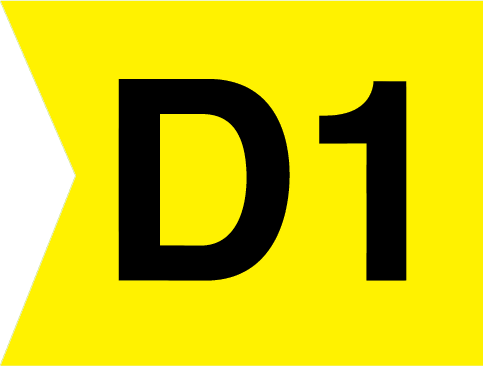



















Rathsillagh is a fine family home on private grounds, ideally located close to the M7 and M9, taking the hassle of commuting to and from The Capital. The property is nestled between Kilcullen and Athy and enjoys close proximity to The Curragh and a host of amenities that Kilcullen has to offer.
The property is approached via a recessed entrance with electric gates leading to the avenue with paddocks, all weather arena and stables off same.
The house itself provides c.128 Sq Mts .) of spacious, well-proportioned, light-filled accommodation ; 3 bed rooms (1 en-suite), Walk-in Wardrobe large open living/kitchen area, utility room, guest w.c. & main bathroom.
Amenities:
Primary Schools: Ballyshannon and Kilmeade
Secondary Schools: Kilcullen, Newbridge and Athy
Sporting facilities: St. Laurence's GAA, The Curragh
Outdoor Pursuits: Walking, Hunting, Fishing and Racing
Services:
Septic Tank, mains water, ESB, oil fired central heating, electric gates.
Hallway - 5.278m x 3.215m
A fantastic bright light filled hallway with coving, inset chrome lighting & solid pine flooring.
Living Room - 5.0m x 4.0m
A large open living room with dual aspect, facing the front of the property with two windows for ample light. Solid pine flooring & flushed chrome inset lightning. A large featured fireplace with slate hearth surround, solid fuel inset stove with a mahogany sleeper mantle.
Kitchen - 5.0m x 4.0m
A large open plan room with a Country style fitted kitchen with pine counter top. A large island with ample kitchen units underneath, chrome inset lighting, Belfast sink, extractor hob with slate tile surround & overhead mantle. A large window overlooking the paddocks along with Velux windows brings natural light into this fantastic country kitchen.
Utility -A spacious room with marble flooring, plumbed for washing machine & dryer, hot-press with pressurised pump & clocks rail.
Guest WC -
With vintage style w.c with chrome fixtures, overhead cistern with pull cord, sink unit, part timber wall surround with marble flooring.
Bedroom 1 - 2.202m x 2.345m
With solid wood flooring, velux window, chrome light fittings & radiator.
Bedroom 2 - 2.815m x 2.196m
A double to the front with built-in mirrored slide robes with ample shelving with chrome inset lighting .
Main Bathroom - 2.815m x 2.196m
A designer bathroom suite with marble floor & marble splash backs, inset bath with chrome shower fitting, w.c., w.h.b. with built in vanity surround, storage and shelving with a large tiled inset mirror.
Bedroom 3- Master Room - 3.948m x 3.87m
A fantastic master suite facing to the front of the property with brushed chrome inset lighting, TV & telephone point.
Walk in wardrobe with ample storage & shelving on both sides.
En-Suite -With marble tiled floor, w.c., built in vanity unit with w.h.b. with shelving. A fully tiled shower unit with waterfall shower head.
OUTSIDE:
Barn
American Style Barn with 6 Block Built Stables
Front & Rear Sliding Doors
Separate Fuse Board
Electricity
Water
Tack Room with overhead storage
Bedding Area



Submit an enquiry and someone will be in contact shortly.
By setting a proxy bid, the system will automatically bid on your behalf to maintain your position as the highest bidder, up to your proxy bid amount. If you are outbid, you will be notified via email so you can opt to increase your bid if you so choose.
If two of more users place identical bids, the bid that was placed first takes precedence, and this includes proxy bids.
Another bidder placed an automatic proxy bid greater or equal to the bid you have just placed. You will need to bid again to stand a chance of winning.