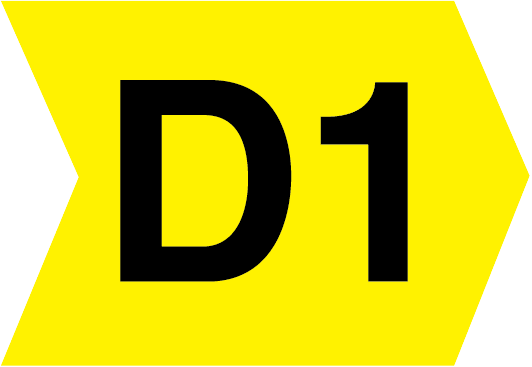
















Located just outside Moone village within close proximity of Kilcullen and Athy, and benefits from easy access to the M9 and M7 motorway.
Located just outside Moone village within close proximity of Kilcullen and Athy, and benefits from easy access to the M9 and M7 motorway.
This spacious and modern bungalow comprises of Entrance hall, Living room, Kitchen, Utility, Sunroom, 4 Bedrooms, Ensuite and Bathroom. The bungalow benefits from a large attic that has been fully floored and fitted with Velux windows. This space could be used for a variety of uses subject to planning permission.
Set back from the road the property enjoys ample car parking and the most beautiful panoramic views of the surrounding countryside.
For Sale By Online Auction Thursday the 25th May 2023 at 2.30pm.
Viewing of this Modern Family Home is highly recommended.
Entrance Hall 10.294m x 5.610m (33'9" x 18'5")
Tiled floor, double doors to hallway, dual aspect walk way, 9 ft high ceilings, access to attic via stira stairs
Living Room 3.930m x 5.630m (12'11" x 18'6")
Facing to the front, two windows for natural light, wood flooring, feature fireplace with wood burning stove
Kitchen 7.096m x 3.932m (23'3" x 12'11")
Stunning designer kitchen, large island unit featuring under counter storage, ample wall and floor units, granite work tops, tiled splash back, double sliding doors to patio. Plumbed for dish washer, tiled floor,
Utility Room 2.815m x 3.930m (9'3" x 12'11")
Access to rear, fully fitted kitchen with stainless steel sink, plumbed for washing machine and dryer
Sunroom 4.274m x 4.408m (14' x 14'6")
Panoramic views of the gardens, tiled floor, vaulted wood ceiling, inset lighting
Bedroom 1 3.329m x 4.008m (10'11" x 13'2")
Double room to front, wood flooring
Bedroom 2 4.006m x 3.332m (13'2" x 10'11")
Double room to front, wood flooring
Bedroom 3 3.901m x 4.248m (12'10" x 13'11")
Wood flooring
Bedroom 4 3.901m x 4.248m (12'10" x 13'11")
Two windows, wood flooring, walk in wardrobe
Ensuite
Fully tiled, electric shower, wc, whb, window
Bathroom 3.900m x 3.314m (12'10" x 10'10")
Fully tiled, wc, whb, bath with shower attachment and electric shower


Submit an enquiry and someone will be in contact shortly.
By setting a proxy bid, the system will automatically bid on your behalf to maintain your position as the highest bidder, up to your proxy bid amount. If you are outbid, you will be notified via email so you can opt to increase your bid if you so choose.
If two of more users place identical bids, the bid that was placed first takes precedence, and this includes proxy bids.
Another bidder placed an automatic proxy bid greater or equal to the bid you have just placed. You will need to bid again to stand a chance of winning.