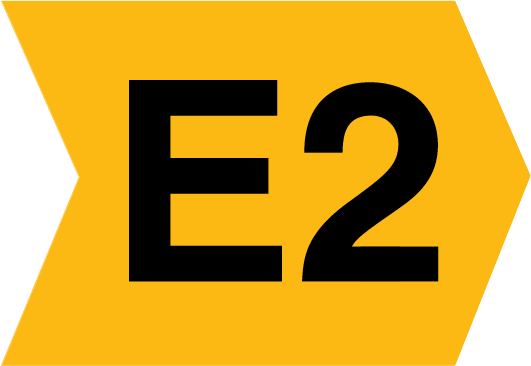





















For those commuting to Dublin access is by train, bus or the motorway, all of which are within a stone’s throw, Bus terminus approx. 1km, Train station approx. 1.5km, Motorway approx. 1km.
Schools: St. Bridget’s Primary School, Educate Together, Kildare Town Community School, Gaelscoil Mhic Aodha and Newbridge College (Approx 6km away).
Bar’s & Restaurants: Award Winning Hartes Bar & Grill, Silken Thomas, Cunningham’s, Kildare House Hotel, Starbucks, Fire Castle, to name but a few.
Attractions; Japanese Gardens, The Irish National Stud, Kildare Village, The Curragh.
Golf Courses:
Cill Dara Golf Club
Royal Curragh Golf Club.
Football Round Tower GAA, Cill Dara Rugby Club and Kildare Town AFC are all within a short distance of Woodside.
The internationally renowned Kildare Village is on your doorstep with exclusive brands and designers such as Gucci, Ralph Lauren and Hugo Boss among many others. These outlets together with fantastic restaurants render Kildare Village a popular day excursion for many. In addition there are playgrounds and walks in the town and Kildare Town is also home to supermarkets including Tesco, Lidl and Aldi.
For the health enthusiasts there are many health and leisure centres/spas within the area or take a stroll along the private walks of The Irish National Stud and Japanese Gardens.
Built in c.1950 this property has been lovingly cared for by its current owners and offers its lucky purchasers an opportunity to stamp their own identity upon the same.
Comprising entrance porch, hallway, 4 double bed rooms, en-suite, separate w.c., main family bathroom, living, family room, sunroom. Outside is approx c.0.6 acres of landscaped grounds which are a variety of colour all year round, Garage, Single stable and storage shed.
There is also ample parking for several cars, the boundaries are a mix of walls, stud rail fencing and mature trees. Services include OFCH, mains water and sewage.
The property is approached via a tree lined avenue and this sets the tone for this highly private and unique home, ideal for a variety of purchasers and there is also a development possibility subject to planning, given the size of the grounds and proximity to the town centre.
Porch : Terracotta tiled floor leading to
Hallway - 13.0m x 24.83m
Entrance hall 9 ft high. Celling coving. Access to all rooms.
Bedroom 1 - 11.66m x 14.41m Large double room facing to the front with build in wardrobes.
Bedroom 2 - 11.25m x 18.58m Fantastic double room light filled and air, facing to rear.
Bedroom 3 - 11.16m x 15.0m Master suite facing to rear, build in wardrobes with mirror.
En suite -Tiled shower with Tiled floor with wash hand basin and extractor fan.
WC -Separate wc with tiled splash back.
Bathroom - Large bathroom suite, fully tilled walls, enamel cistern bath with window. Hot press with dual immersion, shower and bath setting.
Family Room - 11.50m x 12.0m Dual aspect, timber panel surround, coving sliding patio door.
Sunroom - 9.5m x 12.0m Solid cherry wood floor. Sliding doors with access to coble block area with great views and westerly facing, ideal evening room located to the rear of the property with access to a fully



Submit an enquiry and someone will be in contact shortly.
By setting a proxy bid, the system will automatically bid on your behalf to maintain your position as the highest bidder, up to your proxy bid amount. If you are outbid, you will be notified via email so you can opt to increase your bid if you so choose.
If two of more users place identical bids, the bid that was placed first takes precedence, and this includes proxy bids.
Another bidder placed an automatic proxy bid greater or equal to the bid you have just placed. You will need to bid again to stand a chance of winning.