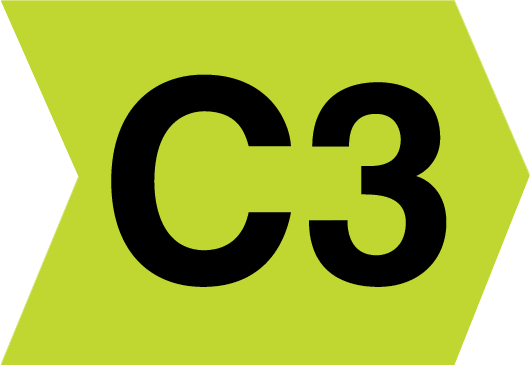











Nestled in the private setting of “Yellowbog” a much sought-after townland on the edge of Kilcullen with a primary school, secondary school, as well as other social and community activities. The property is also conveniently located close to the M9 interchange with rail link at nearby Newbridge and a frequent bus service.
The property will require some decorative updating and offers fantastic potential to its prospective purchasers, with spacious accommodation and large private grounds.
Accommodation comprises of entrance hall, lounge, living, dining, family room, kitchen, utility, boiler room, office, 4 bed rooms, 2 En-suites, walk in wardrobes, main family bathroom.
Out side is c.023 hectares or c.0.56 Acers of mature grounds, with ample parking to front and side.
Entrance Hall:
T&G flooring, timber paneled celling and wall.
Dining Room 3.964 x4.512
Timber panel ceiling wood flooring, door to decked area. Archway to kitchen
Living Room: 5.956 x 5.852
Fantastic sized room. Dual aspect, feature bay window, inset lighting and wall lighting. Cast iron fire place, slate heart and TV point.
Playroom: 3.168 x 5.931
Wood flooring, window to rear, brushed chrome inset lighting.
Kitchen: 3.042 x 3.742
Solid country pine kitchen units, double oven, integrated dishwasher, granite work tops, integrated fridge/ freezer, larder unit, tiled splash back, stainless sink unit, slate flooring.
Utility room :2.307 x 1.82
Plumped for washing machine, cloak rail, access to rear garden.
Boiler Room:
Water tank & heating system with pump.
Lounge: 4.905 x 4.825
Feature bay window, large ornate brick fire place with slate heart. Vaulted timber panelled ceiling T & G flooring, wall and celling.
Bathroom:
Fully tiled bathroom suite, wc, wash hand basin, medicine cabinet and razor light.
Bedroom 1: 3.577 x 4.044
Double room facing to rear.
Bedroom 2 : 3.516 x 3.605
Double room facing to front.
Upstairs landing
T&G flooring, Velux window.
Bedroom 3: 4.619 x 3.552
Double room to side of property.
En Suite-Fully tiled room with wc, wash basin & Velux window.
Storage room: Large storage area, ideal for office & storage.
Bedroom 4: 7.603 x 3.931
Large bed room suite to front with walk in wardrobe.
En Suite-Corner bath, with chrome wall radiator, wc, wash basin, tiled shower and inset lighting.


Submit an enquiry and someone will be in contact shortly.
By setting a proxy bid, the system will automatically bid on your behalf to maintain your position as the highest bidder, up to your proxy bid amount. If you are outbid, you will be notified via email so you can opt to increase your bid if you so choose.
If two of more users place identical bids, the bid that was placed first takes precedence, and this includes proxy bids.
Another bidder placed an automatic proxy bid greater or equal to the bid you have just placed. You will need to bid again to stand a chance of winning.